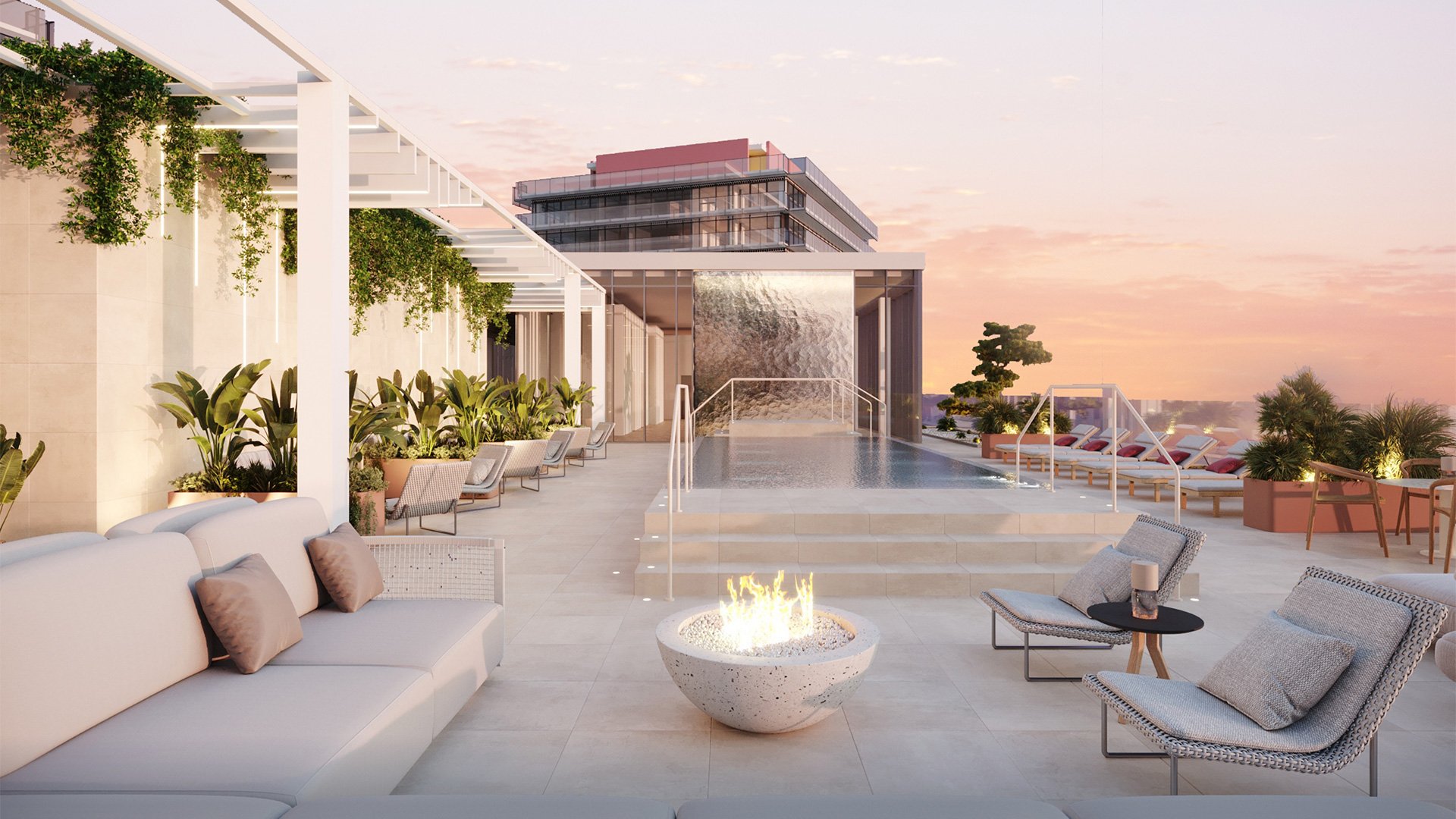Brand New Incentives
Limited Time Only!
$20,000 Credit on Closing on ALL Units!
EXTENDED DEPOSIT STRUCTURE
$5,000 bank draft On Signing
Balance of 5% in 30 days - 5% in 2024
5% in 365 days - 5% in 2025
5% on November 6, 2026 - 5% in 2025
5% on Occupancy
Must comply with the Prohibition on the Purchase of Residential Property
by Non-Canadians Act
1 Bed Suites
1 Bed + Den Suites
2 Bed Suites
2 Bed + Den Suites
Townhomes
Register today to get access to additional incentives!
INTRODUCING ‘BRIDGE HOUSE’ AT BRIGHTWATER:
The Details
Bridge House at a glance:
• 3 tower condominiums: 19 and 15-storey South and North towers, 6-storey East tower designed by ArchitectsAlliance
• Suites include: studios, 1-bedroom, 1-bedroom + den, 2-bedroom, 2-bedroom + den suites, 3-bedrooms, and 3-bedrooms + den suites
• Layouts to suit your lifestyle from 425 - 2,200+ sq ft with balconies
• Prices starting from $649,900
• Over 30,000 sq ft of curated lifestyle amenities at Bridge House Club
• Members Only: Bridge House Club includes exclusive access to:
Party Rooms
WFH space
Fitness Centre
Swim Spa
Rooftop BBQ Lounge
Outdoor Terrace
Glass bridge Lookout
• Stunning landscaped courtyard
• Sweeping views of the waterfront and Port Credit tree canopy
• Steps to waterfront, main street retail, and lush green trails
• Brightwater Shuttle and Public Transit at your doorstep














ABOUT THE TEAM
Behind Brightwater is a dynamic partnership that brings award-winning experience in visioning, developing and constructing vibrant, sustainable mixed-use communities.
The West Village Partners, Kilmer Group, DiamondCorp, Dream and FRAM+Slokker are leaders in providing exceptional quality in residential design, liveability, a sophisticated retail experience and smart home innovation. Together, they have been inspired by Port Credit and Lake Ontario to bring you the most exciting master-planned development in Canada.














